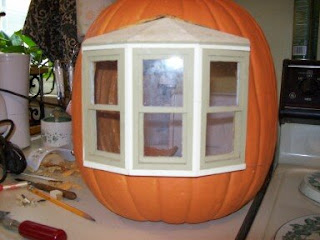


This bay window is going into the back wall of the ballroom so one can look into the ballroom without bothering the occupants inside and view what is going on. I cut the hole out so that it would fit as tight as it would without having it extend inside the ballroom.
It will next have to be painted and then glued into the pumpkin back wall.
At present, I am working on the front door and the two windows for the anti-chamber. They have all had to be made smaller, and that is no easy task.
When I have the door trued up and glued together, I can mark off where it will be and cut the opening for it, and then the two windows, one on each side of the front door, in the anti-chamber.
Depending on what you have to work with {two pumpkins, or gourds} and the size of them, will determine the side of your doors and windows. I didn't want them to over-shadow anything else, so I have made mine a bit smaller.
{Just as a quick note, the back bay window will have to remain out for awhile so I can get at things through that opening, and you might want to do the same. I have a sub floor and then the parquet floor to put in before I close off my avenue of access. I am also going to have to open a hole for the wires for the chandelier and the scones. I am still working out the idea of how to put the front onto the back and make it so it opens, and I'll have access to the inside. A must if I need to change a light bulb.
Anyway, it's coming along again.
No comments:
Post a Comment